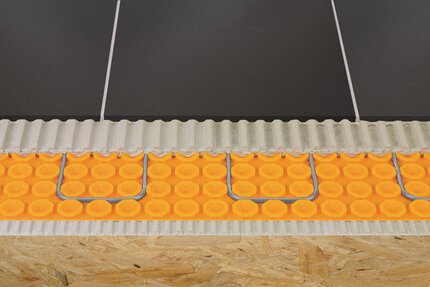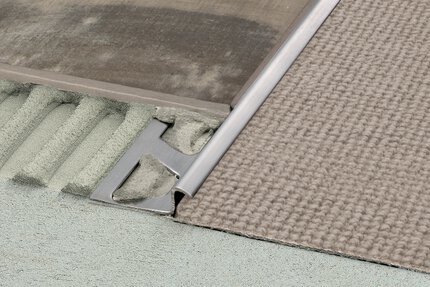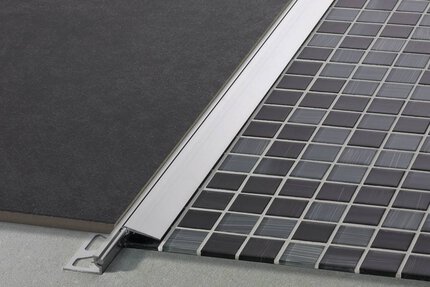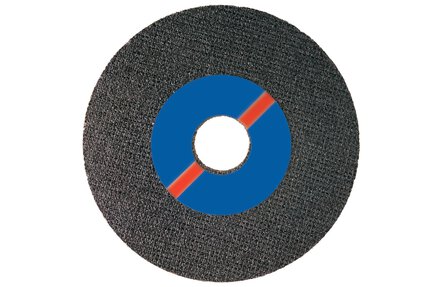Schluter®-RENO-U
Edge-protection profile for abutting tile to lower transitions
- Prevents tile edges from chipping
- Creates smooth transitions to eliminate trip hazards
- Ideal for transitions from tile coverings to finished concrete
- Certain sizes are ADA-compliant
- Available in stainless steel, solid brass, and anodized aluminum
Find recommended accessories here
Profile Estimator
Discover what you need for tile protection and easy transitions.
Schluter®-RENO-U is designed to provide a smooth transition between tile coverings and floor coverings at lower elevations or finished concrete. The profile is available in stainless steel, solid brass and anodized aluminum. RENO-U features a trapezoid-perforated anchoring leg, which is secured in the mortar bond coat beneath the tile, and a sloped surface (approximately 25°) that eliminates trip hazards and protects tile edges. The leading edge of the profile abuts the lower surface covering, typically VCT. RENO-U, in aluminum, features an integrated joint spacer that establishes a defined joint cavity between the tile and the profile. In installations where the leading edge abuts a lower surface covering, all sizes of RENO-U, except the 3/4" (20 mm) and 11/16" (17.5 mm), are compliant with the Americans with Disabilities Act (ADA). In installations where the leading edge rests on top of the lower floor covering (e.g., finished concrete), the 3/4" (20 mm), 11/16" (17.5 mm), and 9/16" (15 mm) sizes are not ADA-compliant.
Note: When using Schluter® uncoupling membranes with RENO-U profiles, factor in the thickness of the membrane over the anchoring leg when selecting the profile height.
The Schluter®-RENO-U profile requires no special maintenance or care and is resistant to mold and fungi. Clean profiles periodically using neutral cleaning agents. Stainless steel surfaces exposed to the environment or aggressive substances should be cleaned periodically using a neutral cleaner. Regular cleaning maintains the neat appearance of stainless steel and reduces the risk of corrosion. Avoid the use of strong acids (e.g. hydrochloric or hydrofluoric) and base/alkaline cleaners (e.g. bleach, ammonia, chlorides). Do not use abrasive cleaning agents and tools. Stainless steel surfaces develop a sheen when treated with a chrome-polishing agent.Oxidation films on exposed solid brass or aluminum may be removed with a common polishing agent but will form again.In the case of anodized aluminum, do not use abrasive cleaning agents.
1. Select the profile according to tile thickness and format.
Note: When using Schluter® uncoupling membranes with RENO-U, factor in the thickness of the membrane over the anchoring leg when selecting the profile height.
2. Fill the cavity beneath the sloped section of the profile with thin-set mortar.
3. Using a notched trowel, apply thin-set mortar to the area where the profile is to be placed.
4. Press the perforated anchoring leg of the profile into the mortar and align.
5. Trowel additional thin-set mortar over the perforated anchoring leg to ensure full coverage and support of the tile edges.
6. Solidly embed the tiles so that the tiled surface is flush with the top of the profile; the profile should not be higher than the tiled surface, but rather up to approx. 1/32" (1 mm) lower.
7. Set the tile to the integrated joint spacer, which ensures a uniform joint of 1/16" - 1/8" (1.5 - 3 mm). With the stainless steel profiles, leave a space of approximately 1/16" - 1/8" (1.5 - 3 mm).
8. Fill the joint completely with grout or setting material.
9. Remove grout or mortar residue from the visible surface of the profile.
FAQ
How do I cut profiles?
Schluter™ profiles are available in a variety of different materials , so methods for cutting vary. Below are best practices for cutting according...
Read moreCAD drawings

Watch & Learn
About the product

How to install a tile transition on floors: Schluter®-RENO-U profile

Introduction to Schluter® Profiles

Tips on How to Choose Your Profile Size in Relation to Your Tile

How to Flatten your Substrate for Schluter® Profiles
Find some existing tutorials and project documentation videos to learn how-to get the best out of our products - for more fun in your life, start now!
Watch more videos / playlists











