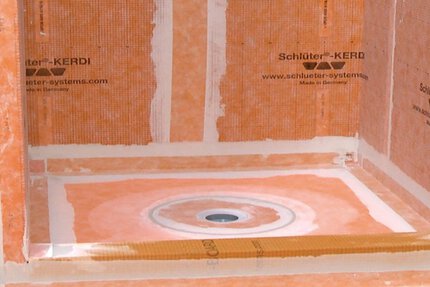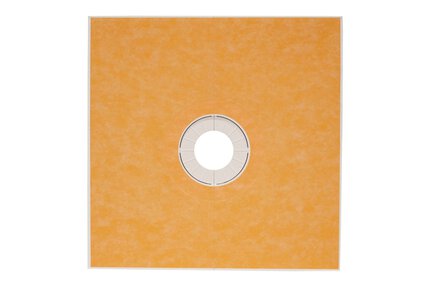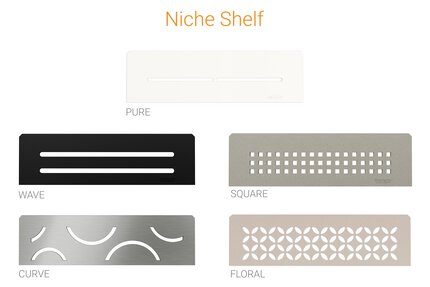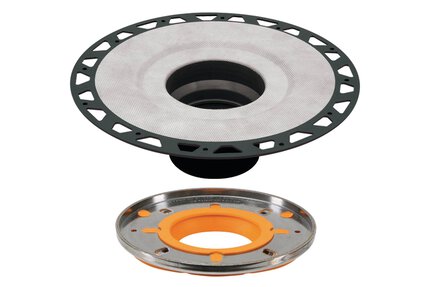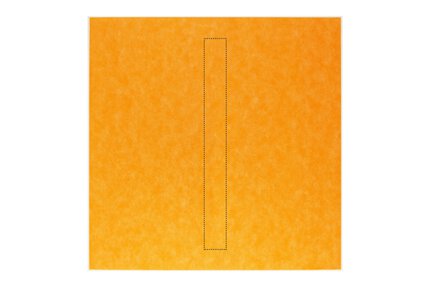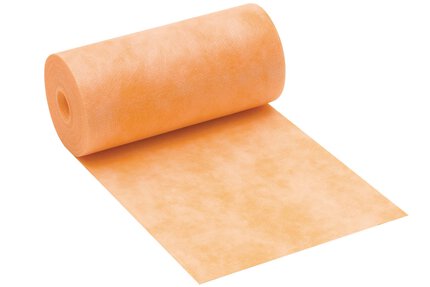Un nuevo remolque reduce las emisiones
Un nuevo remolque a tracción diseñado para transportar un 50% más de membrana DITRA está mejorando la productividad del transporte de Schluter-Systems y reduciendo drásticamente las emisiones de CO2. El nuevo remolque se está utilizando para transportar la membrana de desacoplamiento DITRA de Schluter desde la fábrica hasta el almacén de Schluter, con lo que solo se necesitan dos viajes para transportar la misma cantidad de material que antes se transportaba en tres.
