The Schluter®-SHELF
Five Designs. Five Configurations. Six TRENDLINE Finishes. Plus, Brushed Stainless Steel.
Waterproofing (KERDI)
Schluter®-KERDI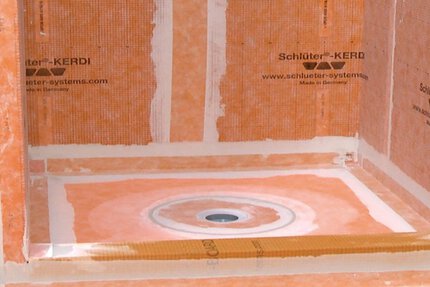 Schluter®-KERDI
Schluter®-KERDI
Waterproofing (KERDI)
Schluter®-KERDIPrefabricated Substrates
Schluter®-KERDI-SHOWER-T/-TS/-TT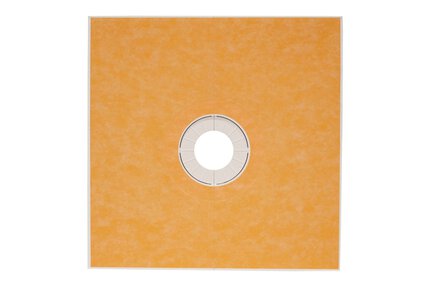 Schluter®-KERDI-SHOWER-T/-TS/-TT
Schluter®-KERDI-SHOWER-T/-TS/-TT
Prefabricated Substrates
Schluter®-KERDI-SHOWER-T/-TS/-TTPrefabricated Substrates
Schluter®-KERDI-SHOWER-LT/-LTS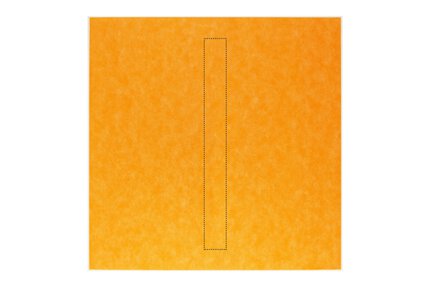 Schluter®-KERDI-SHOWER-LT/-LTS
Schluter®-KERDI-SHOWER-LT/-LTS
Prefabricated Substrates
Schluter®-KERDI-SHOWER-LT/-LTSAccessories / Niches
Schluter®-DESIGN-NICHE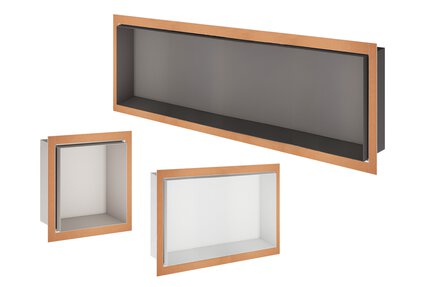 Schluter®-DESIGN-NICHE
Schluter®-DESIGN-NICHE
Accessories / Niches
Schluter®-DESIGN-NICHEShower & Tub Kits
Schluter®-KERDI-SHOWER-KIT-FLG Schluter®-KERDI-SHOWER-KIT-FLG
Schluter®-KERDI-SHOWER-KIT-FLG
Shower & Tub Kits
Schluter®-KERDI-SHOWER-KIT-FLGKERDI-BOARD Panels
Schluter®-KERDI-BOARD-SN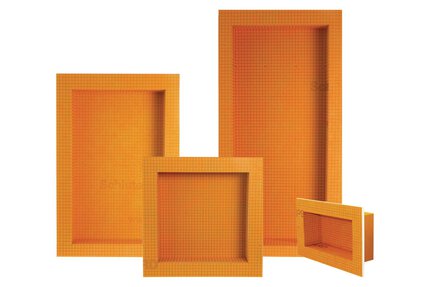 Schluter®-KERDI-BOARD-SN
Schluter®-KERDI-BOARD-SN
KERDI-BOARD Panels
Schluter®-KERDI-BOARD-SNKERDI-BOARD Panels
Schluter®-KERDI-BOARD-SB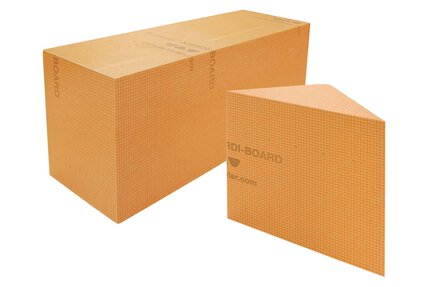 Schluter®-KERDI-BOARD-SB
Schluter®-KERDI-BOARD-SB
KERDI-BOARD Panels
Schluter®-KERDI-BOARD-SBAccessories
Schluter®-KERDI-BOARD-ZSD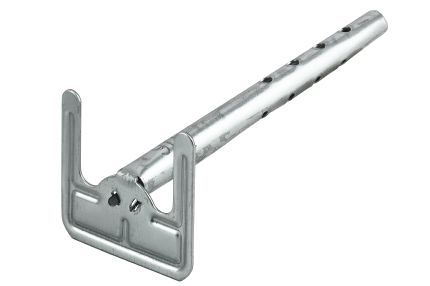 Schluter®-KERDI-BOARD-ZSD
Schluter®-KERDI-BOARD-ZSD
Accessories
Schluter®-KERDI-BOARD-ZSDAccessories / Shelves
Schluter®-SHELF-N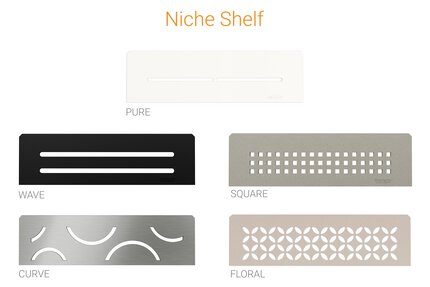 Schluter®-SHELF-N
Schluter®-SHELF-N
Accessories / Shelves
Schluter®-SHELF-NDrains / Shower Drains
Schluter®-KERDI-DRAIN-H Schluter®-KERDI-DRAIN-H
Schluter®-KERDI-DRAIN-H
Drains / Shower Drains
Schluter®-KERDI-DRAIN-HShower & Tub Kits
Schluter®-KERDI-SHOWER-KIT Schluter®-KERDI-SHOWER-KIT
Schluter®-KERDI-SHOWER-KIT
Shower & Tub Kits
Schluter®-KERDI-SHOWER-KITShower & Tub Kits
Schluter®-KERDI-SHOWER-KIT-FL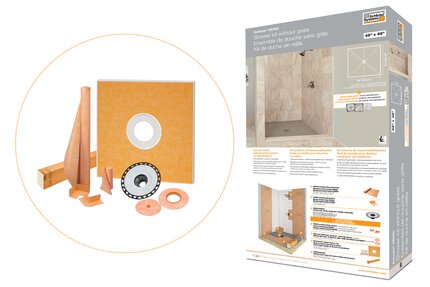 Schluter®-KERDI-SHOWER-KIT-FL
Schluter®-KERDI-SHOWER-KIT-FL
Shower & Tub Kits
Schluter®-KERDI-SHOWER-KIT-FLFive Designs. Five Configurations. Six TRENDLINE Finishes. Plus, Brushed Stainless Steel.
Shower grates are no longer just an opening in the floor to let the water escape – they are part of the design of the bathroom.
Join our Educational Trainers online for these interactive training sessions and take your knowledge of Schluter products to the next level.
Tips on cutting the KERDI-LINE-VARIO channel and the grate?
For the channel, always measure from the center of the drain out to ensure a proper fit/alignment with the drain body. For the grate...
Read moreHow long do I have to wait before I can install tile on the Schluter®-DITRA membrane?
Once DITRA has been installed on the substrate, tile can be installed right away. No need to wait for the mortar to cure...
Read moreWhat is the largest size hole I can cut in the subfloor for the drain?
The maximum would have a 5” diameter. A template is included in the drain kit box to guide the application.
Read more