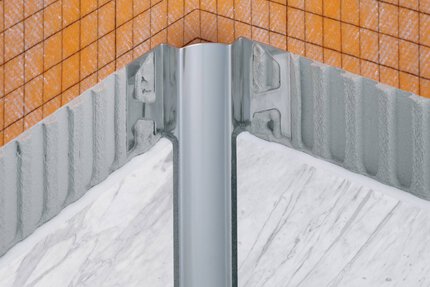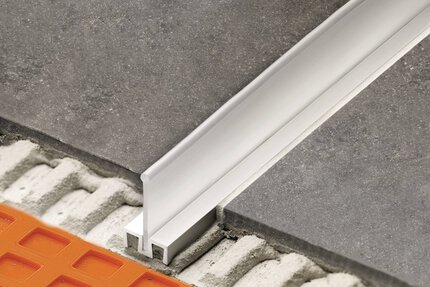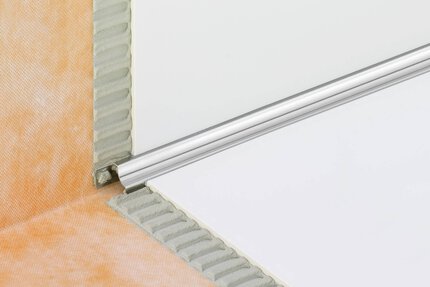New Schluter®-KERDI-DRAIN-F
Schluter Systems has expanded its offering of drains to include the Schluter®-KERDI-DRAIN-F.
Radius available for products with this label

Cove-shaped Profiles
Schluter®-DILEX-EHK Schluter®-DILEX-EHK
Schluter®-DILEX-EHK
Cove-shaped Profiles
Schluter®-DILEX-EHKCove-shaped Profiles
Schluter®-DILEX-HKS Schluter®-DILEX-HKS
Schluter®-DILEX-HKS
Cove-shaped Profiles
Schluter®-DILEX-HKSUncoupling (DITRA)
Schluter®-DITRA & DITRA-XL Schluter®-DITRA & DITRA-XL
Schluter®-DITRA & DITRA-XL
Uncoupling (DITRA)
Schluter®-DITRA & DITRA-XLAccessories / Profiles
Schluter®-SHOWERPROFILE-WS/-WSK Schluter®-SHOWERPROFILE-WS/-WSK
Schluter®-SHOWERPROFILE-WS/-WSK
Accessories / Profiles
Schluter®-SHOWERPROFILE-WS/-WSKPaver Support System
Schluter TROBA-LEVEL-PLV60/-PLA70 Schluter TROBA-LEVEL-PLV60/-PLA70
Schluter TROBA-LEVEL-PLV60/-PLA70
Paver Support System
Schluter TROBA-LEVEL-PLV60/-PLA70Paver Support System
Schluter TROBA-LEVEL-LV3/-PL10 Schluter TROBA-LEVEL-LV3/-PL10
Schluter TROBA-LEVEL-LV3/-PL10
Paver Support System
Schluter TROBA-LEVEL-LV3/-PL10Cove-shaped Profiles
Schluter®-DILEX-HKU Schluter®-DILEX-HKU
Schluter®-DILEX-HKU
Cove-shaped Profiles
Schluter®-DILEX-HKUFor Stairs / Slip-resistant Treads
Schluter®-TREP-G/-GK Schluter®-TREP-G/-GK
Schluter®-TREP-G/-GK
For Stairs / Slip-resistant Treads
Schluter®-TREP-G/-GKProfiles for LVT / LVT Applications on Stairs
Schluter®-VINPRO-STEP Schluter®-VINPRO-STEP
Schluter®-VINPRO-STEP
Profiles for LVT / LVT Applications on Stairs
Schluter®-VINPRO-STEPFor Walls / Decorative
Schluter®-DESIGNBASE-SL Schluter®-DESIGNBASE-SL
Schluter®-DESIGNBASE-SL
For Walls / Decorative
Schluter®-DESIGNBASE-SLFor Stairs / Cover the Sub-Assembly
Schluter®-SCHIENE-STEP Schluter®-SCHIENE-STEP
Schluter®-SCHIENE-STEP
For Stairs / Cover the Sub-Assembly
Schluter®-SCHIENE-STEPFor Stairs / Slip-resistant Treads
Schluter®-TREP-E/-EK Schluter®-TREP-E/-EK
Schluter®-TREP-E/-EK
For Stairs / Slip-resistant Treads
Schluter®-TREP-E/-EK
Schluter Systems has expanded its offering of drains to include the Schluter®-KERDI-DRAIN-F.
The new KERDI-LINE drain is an elegant low-profile alternative to traditional shower drains. This sleek and versatile linear drain is easy to install and offers an interesting array of design opportunities, including wheelchair-accessible showers.
In response to the growing design preference for sleek, discreet drainage lines, Schluter-Systems has introduced a new tileable covering support to its Schluter-KERDI-DRAIN product line.
Schluter®-Systems is expanding its family of matte black products by introducing two new grates that are available for its KERDI-LINE linear drain.
I purchased a standard Schluter®-KERDI-DRAIN bonding flange with a 2 inch outlet; I now need the adaptor ring for an existing clamping ring drain. Will I be able to use this KERDI-DRAIN flange with the adaptor ring?
No, the KERDI-DRAIN bonding flange is not compatible with the KERDI-DRAIN adaptor ring. You will need to use a KERDI-DRAIN...
Read moreCan I use another manufacturer’s drain with your Schluter®-Shower System?
The Schluter®-KERDI-DRAIN, Schluter®-KERDI-LINE, Schluter®-KERDI-LINE-VARIO drains are specifically designed to integrate with the Schluter®-Shower System...
Read moreCan I install Schluter®-KERDI-DRAIN-F in a shower application?
It is not recommended. The KERDI-DRAIN-F is designed for floor applications and to be used with Schluter uncoupling membranes...
Read more