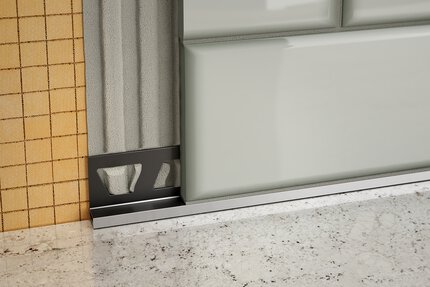New Schluter®-KERDI-DRAIN-F
Schluter Systems has expanded its offering of drains to include the Schluter®-KERDI-DRAIN-F.
Removable Fleece
Schluter®-REFLEECE Schluter®-REFLEECE
Schluter®-REFLEECE
Removable Fleece
Schluter®-REFLEECEFor Floors / Same-height Transitions
Schluter®-RENO-T Schluter®-RENO-T
Schluter®-RENO-T
For Floors / Same-height Transitions
Schluter®-RENO-TFor Walls / Heavy-duty Corners
Schluter®-ECK-K Schluter®-ECK-K
Schluter®-ECK-K
For Walls / Heavy-duty Corners
Schluter®-ECK-KFor Stairs / Slip-resistant Treads
Schluter®-TREP-EFK Schluter®-TREP-EFK
Schluter®-TREP-EFK
For Stairs / Slip-resistant Treads
Schluter®-TREP-EFKProfiles for LVT / LVT Applications on Floors
Schluter®-VINPRO-T Schluter®-VINPRO-T
Schluter®-VINPRO-T
Profiles for LVT / LVT Applications on Floors
Schluter®-VINPRO-TProfiles for LVT / LVT Applications on Floors
Schluter®-VINPRO-U Schluter®-VINPRO-U
Schluter®-VINPRO-U
Profiles for LVT / LVT Applications on Floors
Schluter®-VINPRO-UProfiles for LVT / LVT Applications on Walls
Schluter®-VINPRO-RO Schluter®-VINPRO-RO
Schluter®-VINPRO-RO
Profiles for LVT / LVT Applications on Walls
Schluter®-VINPRO-ROProfiles for LVT / LVT Applications on Stairs
Schluter®-VINPRO-STEP-R Schluter®-VINPRO-STEP-R
Schluter®-VINPRO-STEP-R
Profiles for LVT / LVT Applications on Stairs
Schluter®-VINPRO-STEP-RMovement Joint Profiles / Perimeter Joints
Schluter®-DILEX-BWA Schluter®-DILEX-BWA
Schluter®-DILEX-BWA
Movement Joint Profiles / Perimeter Joints
Schluter®-DILEX-BWAFor Walls
Schluter®-REMA Schluter®-REMA
Schluter®-REMA
For Walls
Schluter®-REMAFor Walls / Edging & Outside Wall Corners
Schluter®-QUADEC-K Schluter®-QUADEC-K
Schluter®-QUADEC-K
For Walls / Edging & Outside Wall Corners
Schluter®-QUADEC-KCove-shaped Profiles
Schluter®-DILEX-AHKA Schluter®-DILEX-AHKA
Schluter®-DILEX-AHKA
Cove-shaped Profiles
Schluter®-DILEX-AHKA
Schluter Systems has expanded its offering of drains to include the Schluter®-KERDI-DRAIN-F.
The new KERDI-LINE drain is an elegant low-profile alternative to traditional shower drains. This sleek and versatile linear drain is easy to install and offers an interesting array of design opportunities, including wheelchair-accessible showers.
In response to the growing design preference for sleek, discreet drainage lines, Schluter-Systems has introduced a new tileable covering support to its Schluter-KERDI-DRAIN product line.
Schluter®-Systems is expanding its family of matte black products by introducing two new grates that are available for its KERDI-LINE linear drain.
I purchased a standard Schluter®-KERDI-DRAIN bonding flange with a 2 inch outlet; I now need the adaptor ring for an existing clamping ring drain. Will I be able to use this KERDI-DRAIN flange with the adaptor ring?
No, the KERDI-DRAIN bonding flange is not compatible with the KERDI-DRAIN adaptor ring. You will need to use a KERDI-DRAIN...
Read moreCan I use another manufacturer’s drain with your Schluter®-Shower System?
The Schluter®-KERDI-DRAIN, Schluter®-KERDI-LINE, Schluter®-KERDI-LINE-VARIO drains are specifically designed to integrate with the Schluter®-Shower System...
Read moreCan I install Schluter®-KERDI-DRAIN-F in a shower application?
It is not recommended. The KERDI-DRAIN-F is designed for floor applications and to be used with Schluter uncoupling membranes...
Read more