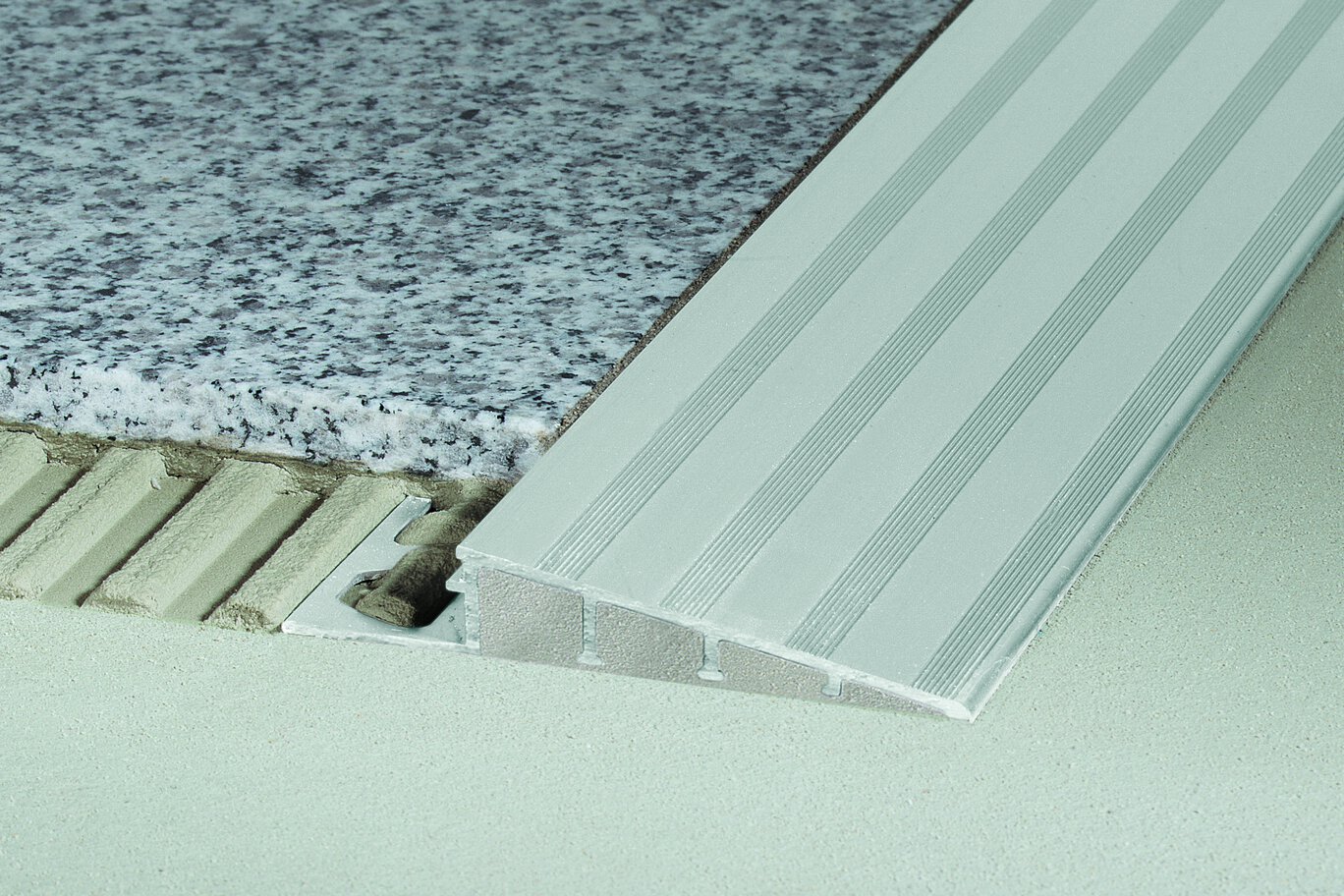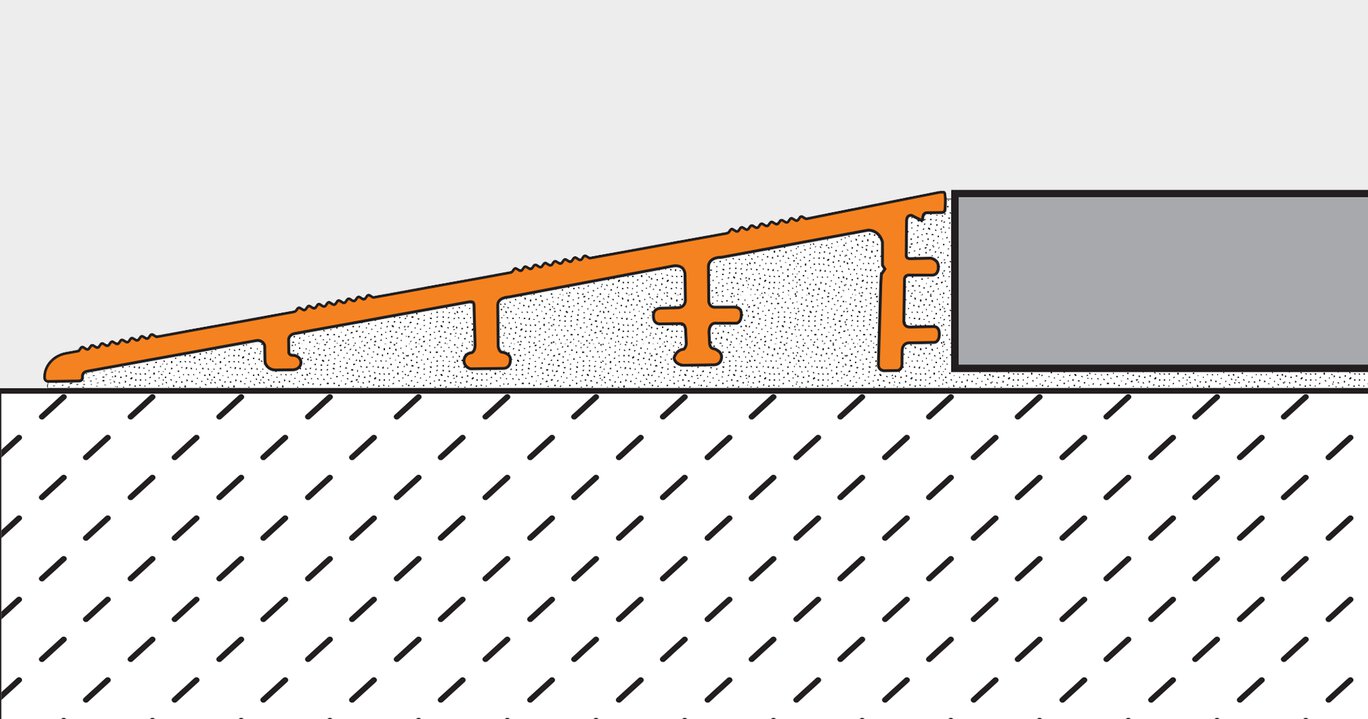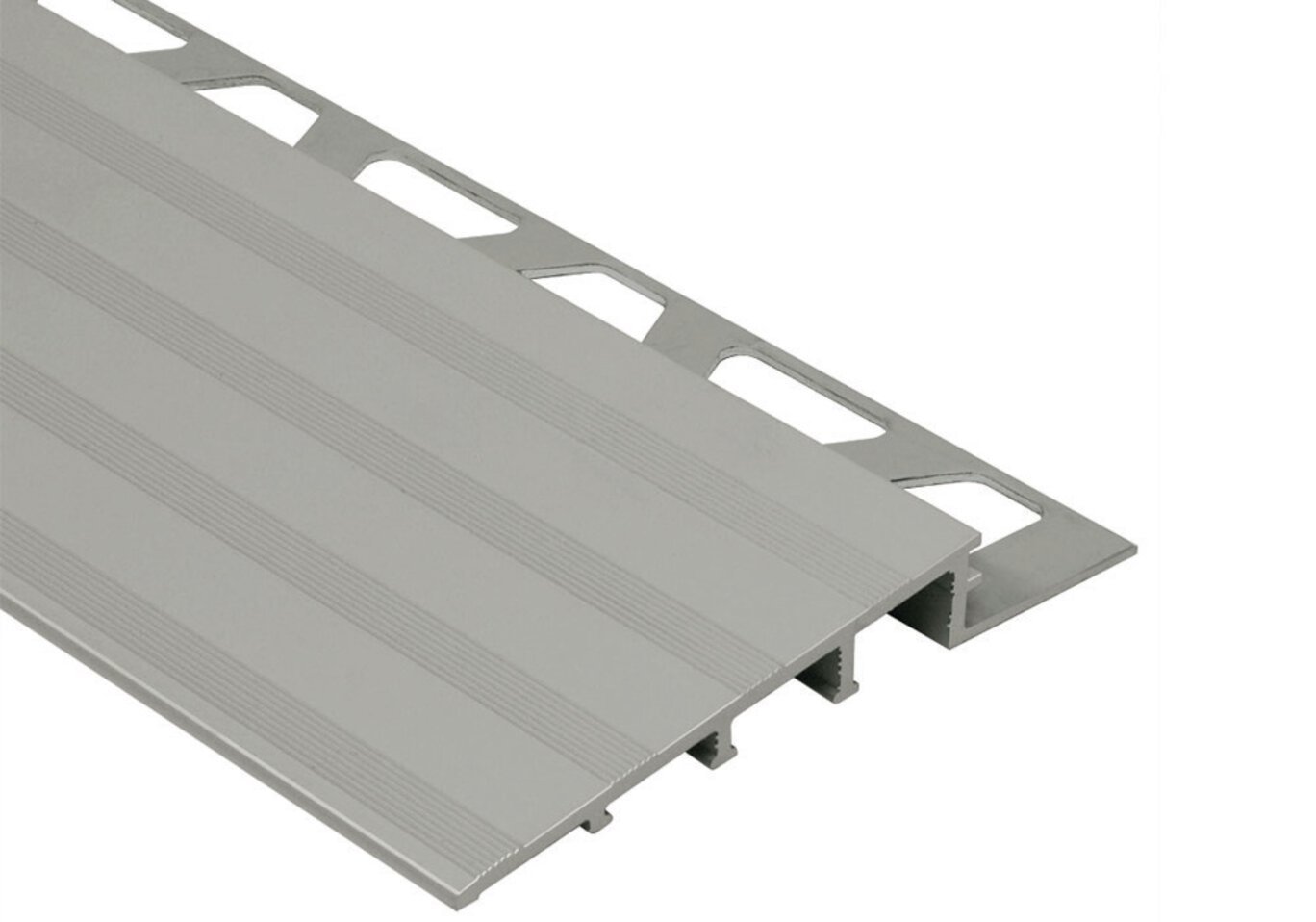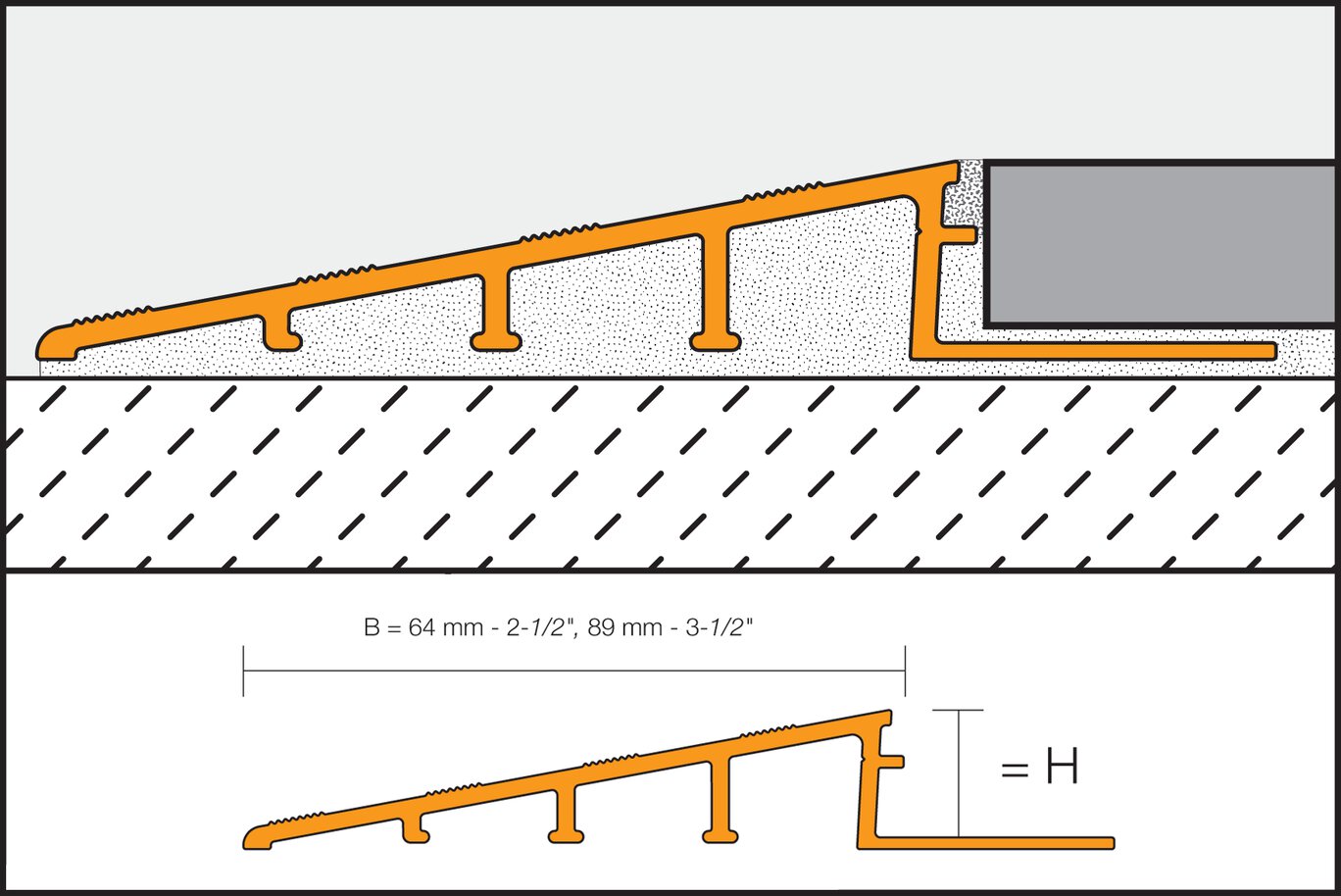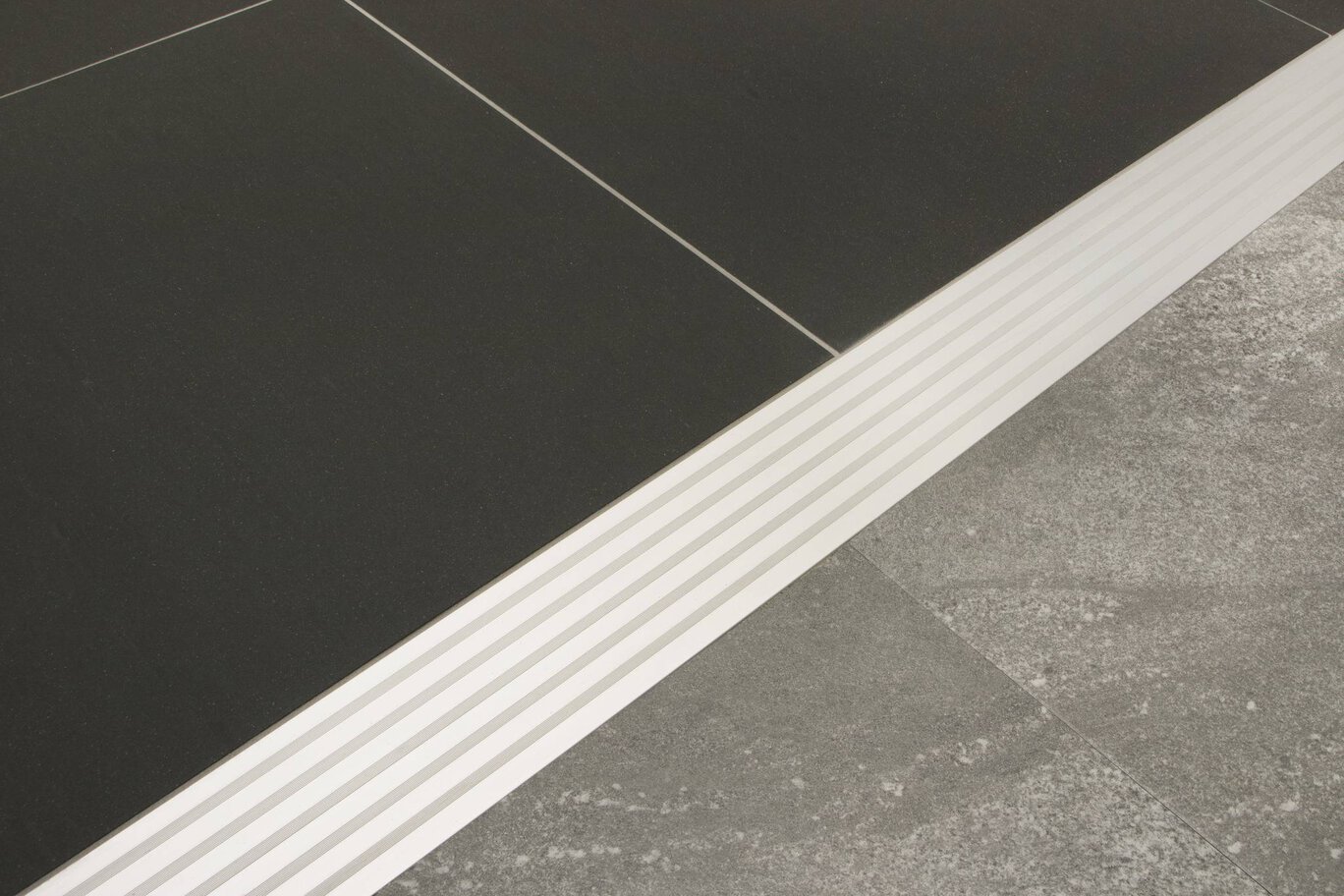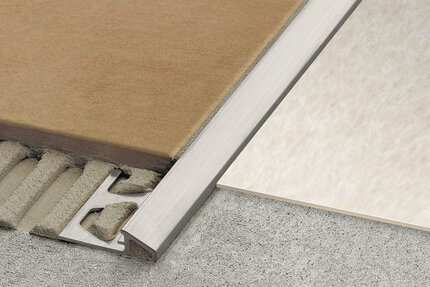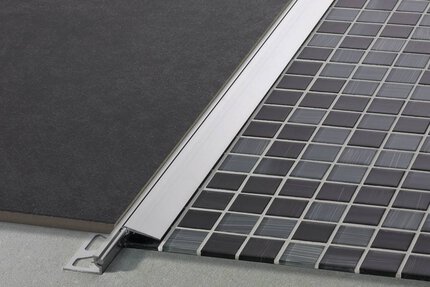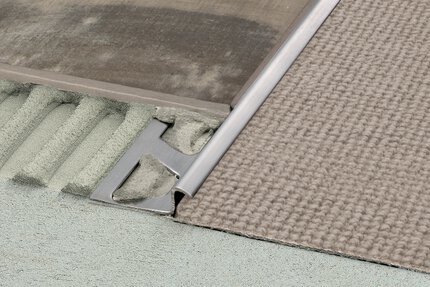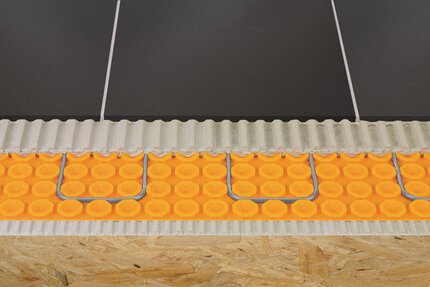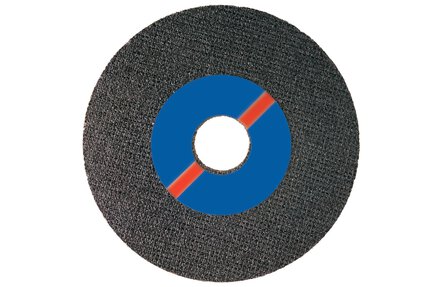Schluter®-RENO-RAMP/-K
Transition profile for reducing to lower elevations in commercial spaces
- Prevents tile edges from chipping
- Creates smooth transitions to eliminate trip hazards
- Ideal for transitions from tile coverings to finished concrete
- Suitable for wheel carts in commercial applications
- Certain sizes are ADA-compliant
- RENO-RAMP is installed in conjunction with the tile and features an anchoring leg which is embedded in the tile bond coat
- Switch to RENO-RAMP-K for retrofit applications
- Available in satin anodized aluminum
Find recommended accessories here
Profile Estimator
Discover what you need for tile protection and easy transitions.
Schluter®-RENO-RAMP is designed to provide a smooth transition between tile coverings and floor coverings at lower elevations or finished concrete, particularly in commercial applications where wheel carts are used (e.g., bakeries, hospitals, etc.). The profile is available in anodized aluminum. RENO-RAMP features a trapezoid-perforated anchoring leg, which is secured in the mortar bond coat beneath the tile, and a sloped transition surface that terminates at the height of the tile edge. The profile protects tile edges and provides a sloped surface to eliminate trip hazards and allow easy access for wheel carts. RENO-RAMP features an integrated joint spacer that establishes a defined joint cavity between the tile and the profile. Schluter®-RENO-RAMP-K is a variant of the profile without an anchoring leg.
Note: When using Schluter® uncoupling membranes with RENO-RAMP profiles, factor in the thickness of the membrane over the anchoring leg when selecting the profile height.
RENO-RAMP-K is installed adjacent to existing floor coverings, e.g., retrofitting between existing floor coverings and bare concrete without having to disturb the existing flooring. All sizes of RENO-RAMP, except sizes 9/16" (15 mm) and 3/4" (20 mm), are compliant with the Americans with Disabilities Act (ADA).
The Schluter RENO-RAMP AND RAMP-K profiles requires no special maintenance or care and is resistant to mold and fungi. Clean profiles periodically using neutral cleaning agents. In the case of anodized aluminum, do not use abrasive cleaning agents.
RENO-RAMP 1. Select Schluter-RENO-RAMP according to tile thickness and format.
Note: When using Schluter® uncoupling membranes with RENO-RAMP, factor in the thickness of the membrane over the anchoring leg when selecting the profile height.
2. Fill the cavity beneath the sloped section of the profile with thin-set mortar.
3. Using a notched trowel, apply thin-set mortar to the area where the profile is to be placed.
4. Press the perforated anchoring leg of the profile into the mortar and align.
5. Trowel additional thin-set mortar over the perforated anchoring leg to ensure full coverage and support of the tile edges.
6. Solidly embed the tiles so that the tiled surface is flush with the top of the profile; the profile should not be higher than the tiled surface, but rather up to approx. 1/32" (1 mm) lower.
7. Set the tile to the integrated joint spacer, which ensures a uniform joint of 1/16" - 1/8" (1.5 - 3 mm).
8. Fill the joint completely with grout or setting material.
9. Work with materials and tools that will not scratch or damage sensitive surfaces. Setting materials and grouts must be removed immediately, especially from anodized aluminum surfaces.
RENO-RAMP-K 1. Fill the cavity beneath the sloped section of the profile with thin-set mortar.
2. Using a notched trowel, apply thin-set mortar to the area where the profile is to be placed.
3. Press the profile into the mortar and abut to the adjacent floor covering. The profile should not be higher than the adjacent floor covering, but rather up to approx. 1/32" (1 mm) lower.
4. Fill the joint completely with grout or setting material.
5. Work with materials and tools that will not scratch or damage sensitive surfaces. Setting materials and grouts must be removed immediately, especially from anodized aluminum surfaces.
FAQ
How do I cut profiles?
Schluter™ profiles are available in a variety of different materials , so methods for cutting vary. Below are best practices for cutting according...
Read moreCAD drawings

Watch & Learn
About the product

How to install a tile transition on floors: Schluter®-RENO-RAMP/-K

Introduction to Schluter® Profiles

Tips on How to Choose Your Profile Size in Relation to Your Tile

Tips on Cutting Profiles

How to Flatten your Substrate for Schluter® Profiles
Find some existing tutorials and project documentation videos to learn how-to get the best out of our products - for more fun in your life, start now!
Watch more videos / playlists
