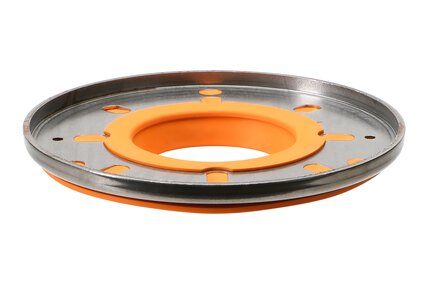Sound Control with DITRA-HEAT DUO at The Vesper in Austin, Texas
The Vesper project in Austin, Texas, utilized Schluter® Systems' DITRA-HEAT-DUO membrane for waterproofing and sound control in 283 condominium units. Collaboration with Schluter and STG-Austin expedited the project, ensuring quality results. Tests demonstrated exceptional resilience of Schluter products, surpassing building code standards with an AIIC value of 64. This project underscores the importance of efficiency and quality in multi-family construction.









