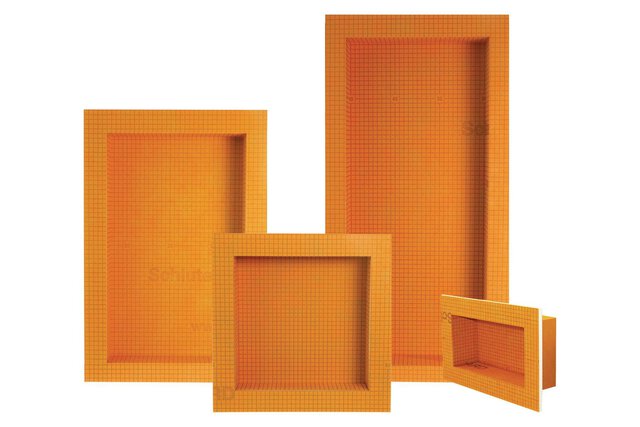ADA-Compliant Curbless Showers for Chicago Seniors

The Project:
Dream Home by Envision Unlimited
Architect:
JLK Architects
Tile installation by:
International Masonry Institute
Designed by:
Eckenhoff Saunders
Date & location:
2025 Chicago, IL



About
In Chicago’s Wrightwood neighborhood, a remarkable new home is setting the standard for inclusive living. Developed by Envision Unlimited—a nonprofit with a long-standing mission to support individuals with intellectual and developmental disabilities—this custom-built residence was designed from the ground up to meet the needs of aging adults with physical and cognitive challenges. Featuring six private bedrooms, communal living spaces, and a peaceful enclosed garden, the home is not only a model of accessible home design but also a product of deep community collaboration and generosity.
Objective
The goal was to create an ADA-compliant group home where seniors with intellectual and developmental disabilities could age in place comfortably, safely, and with dignity. To support independence while ensuring full accessibility in alignment with ADA compliance requirements and ADA accessibility guidelines, the design emphasized barrier-free navigation, functional bathroom spaces, and personalized touches that made the environment feel like home. Schluter Systems was brought in to ensure the shower systems would meet both code and comfort expectations, with a particular focus on curbless entries, proper drainage, and safe, durable installations.
Challenge
Building an ADA-compliant residence from scratch presented several technical and logistical challenges—especially when it came to the bathrooms. Curbless showers, a cornerstone of barrier-free bathrooms and accessible shower systems, required precise slope control and subfloor preparation to function correctly and pass inspection. Coordinating this element across multiple trades during the build process was crucial. Additionally, it was important to maintain a clean, finished look without compromising function, and to provide thoughtful amenities like storage niches for personal items, contributing to both usability and resident dignity.
Solution
Schluter collaborated directly with project architect Susan Turner of JLK Architects to guide the team through each step of designing and building accessible, code-compliant shower systems. Heidi Guthrie, the designated Architectural Regional Manager from Schluter, assisted in planning the recessed subfloor to achieve the required ¼" per foot slope, critical for effective drainage in curbless applications. The showers featured KERDI-SHOWER-LTS prefabricated sloped trays, paired with KERDI-LINE-VARIO—a variable-length linear drain that can be cut to size on the jobsite for ultimate customization. Schluter low profile shower trays and linear drains enabled sleek, curbless shower entries that met both ADA requirements and modern design expectations.
For durability and a refined finish at all tile edges, the project incorporated QUADEC square-edge profiles and JOLLY straight-edge trims in aluminum satin—ensuring a polished transition between tile surfaces while protecting exposed edges from chipping. Each bathroom also included a KERDI-BOARD-SN shower niche, providing residents with a dedicated, easy-to-reach space for personal care items. Throughout the bathroom and the entire residence, DITRA uncoupling membrane was installed beneath the tile to protect against substrate movement, prevent tile cracking, and enhance the long-term resilience of the floor system. Together, these components formed a fully integrated, waterproof, and accessible solution tailored to the needs of the residents.



Result
The final result is a warm, functional, and dignified environment where residents can safely maintain their independence. The curbless showers are fully ADA-compliant and built to withstand daily use, while the inclusion of thoughtful design details—like storage niches and stylish trim—ensures a residential, not institutional, feel. This project represents more than just technical success; it’s a testament to what’s possible when community, compassion, and innovation come together. With Schluter’s support, Envision Unlimited has created a first-of-its-kind home in the Chicago area—one that sets the tone for future developments focused on accessible, inclusive housing.



Products used

Schluter®-
KERDI-SHOWER-LT/-LTS
Prefabricated sloped shower trays designed for KERDI-LINE linear drain

KERDI WATERPROOFING MEMBRANE 6'7" X 49'2.5"=323 SF
Bonded waterproofing and vapor-retardant membrane








